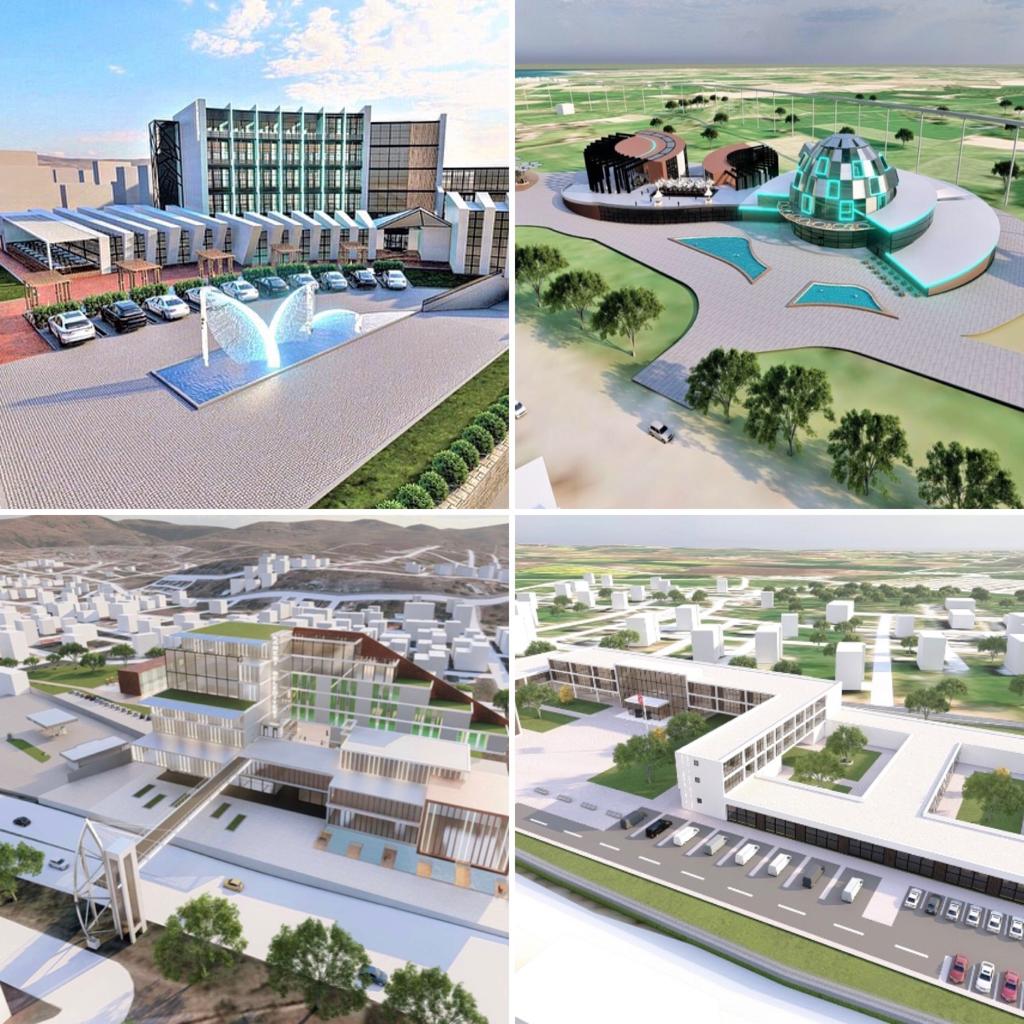
Doğukan Yemenici
ArchitectDistrict Service Building

The architectural design of the project primarily aims to achieve four main parameters:
- Flexibility to Respond to Changing Conditions and Needs:
-
- The design should be adaptable to changing conditions and evolving needs over time. This flexibility ensures that the architectural structure can accommodate modifications or expansions as required.
-
Energy Optimization, Renewable Materials, and Energy Generation:
- The construction process and the building’s operational phase should prioritize energy efficiency and sustainability. This includes optimizing energy consumption, utilizing renewable materials, and having the capacity to generate a portion of the required energy from renewable sources.
-
Consideration of Environmental Data and Climate Conditions:
- The architectural concept should take into account environmental data and local climate conditions. This involves designing the building to respond effectively to climate variations, optimizing natural ventilation and daylight, and considering energy-efficient heating and cooling strategies suitable for the region’s climate.
-
Meeting Human Needs and Utilizing Architectural Impact:
- The design should prioritize meeting the needs of the people who will use the space. This includes creating spaces that enhance well-being, considering the geometry, lighting, and spatial dimensions to create a positive architectural impact on the users’ experience.
By addressing these four key parameters, the architectural concept aims to create a building that is not only functional and sustainable but also responsive to the evolving needs of its users and environmentally conscious in its design and operation.
When examining the density of the building program and the opportunities presented by the site, it was decided to design a building that would respond to the indoor needs of people, provide easily accessible spaces, and ensure that the circulation is perceptible to the surrounding environment. The perception of circulation by the environment will be achieved through the creation of an atrium within the building.
The building, encompassing 15,710 square meters, was designed in a manner that gives the impression of being surrounded by gardens, with every point of the structure receiving natural light and featuring spaces for people to work and receive services. The circulation route, which opens up to the garden with a facade housing a horizontal elevator, along with service corridors, will provide a view of the atrium, allowing for natural light and air. The design follows a free plan approach, with most corridors overlooking the atrium.
An information network consisting of large recreation areas is planned within the building. At ground level, a minimum residential area was allocated to maximize green and common areas. To further increase this, terrace masses were used between fragmented volumes. Additionally, the grove of trees in the south of the area serves as both a boundary and a point of integration for the square.
The heights of the fragmented volumes were adjusted to match the surrounding street heights, with setbacks to achieve average street heights and ensure environmental compatibility. The layout of the building was such that it would not cast a shadow on neighboring properties.






