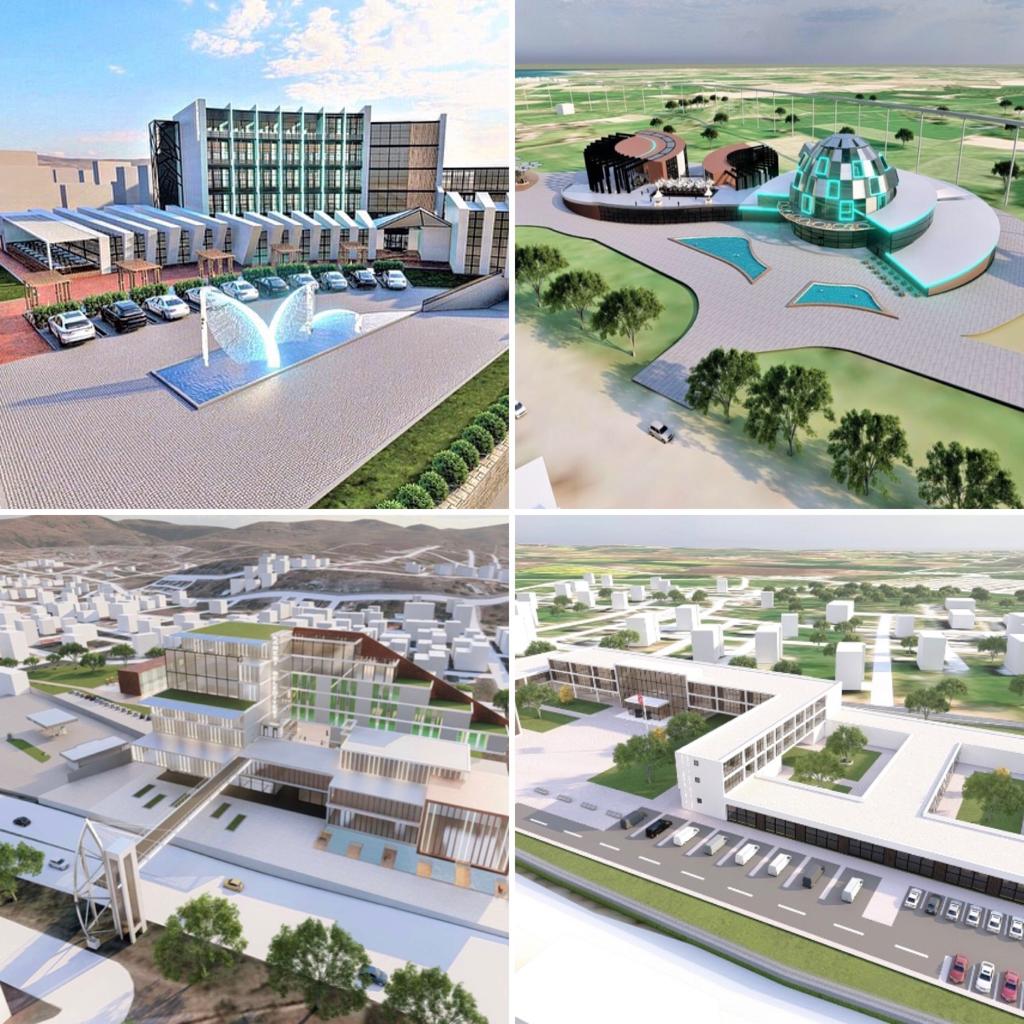
Doğukan Yemenici
ArchitectMaritime Technology and Shipbuilding Vocational and Technical Anatolian High School

When starting the design, the primary decision was to create a human-centric approach. In this regard, the design narrative focused on social interaction. The goal was to merge the site’s structure with a social artery and create a canyon concept.
The canyon is designed as a structure that physically preserves the natural rock formations on the site and connects different ground levels, housing social activities within it.
Reinforced concrete systems were used in the educational units, while a prefabricated structural system was employed in workshops and the conference hall. A prefabricated structure involves elements prepared in a factory and transported to the construction site in separate pieces, which are then assembled to create the final structure. In prefabricated framed systems, loads affecting the building are carried by frames created by the combination of columns and beams or columns and floor elements. Column-beam systems consist of prefabricated columns and beams, which can transfer moments or be articulated at connection points as needed, and solid walls are used where necessary to resist horizontal forces.
In the educational unit, the classes are divided into 12 classes for maritime technology and 12 classes for shipbuilding, each measuring 70 m². There are seven laboratories, including Physics, Chemistry, Biology, two computer technology classrooms, an art classroom, and a music classroom, each measuring 80 m². Administrative offices are located close to the classrooms. Deputy principal offices are on the ground floor and the first floor. The principal’s office is on the second floor and measures 80 m². There are two teacher rooms of 40 m² each and two department teacher rooms of 35 m² each on the first floor. The administrative section is designed to cover 850 m² and is located between the educational units and workshops.
All workshops are situated on the ground floor without additional levels. Ship and yacht construction workshops are 150 m², while other workshops are 100 m² each. Door widths are set at 3 m. Prefabricated steel structural systems are used in the workshops to accommodate their large volumes.
The conference hall is located in an easily accessible area, separate from the dining hall and close to the educational units. It has a total area of 350 m² and is designed with a foyer area, considering wet spaces and emergency exits.
The indoor sports hall and indoor swimming pool are designed in the southern axis. The indoor sports hall covers 500 m², and the indoor swimming pool covers 650 m².






