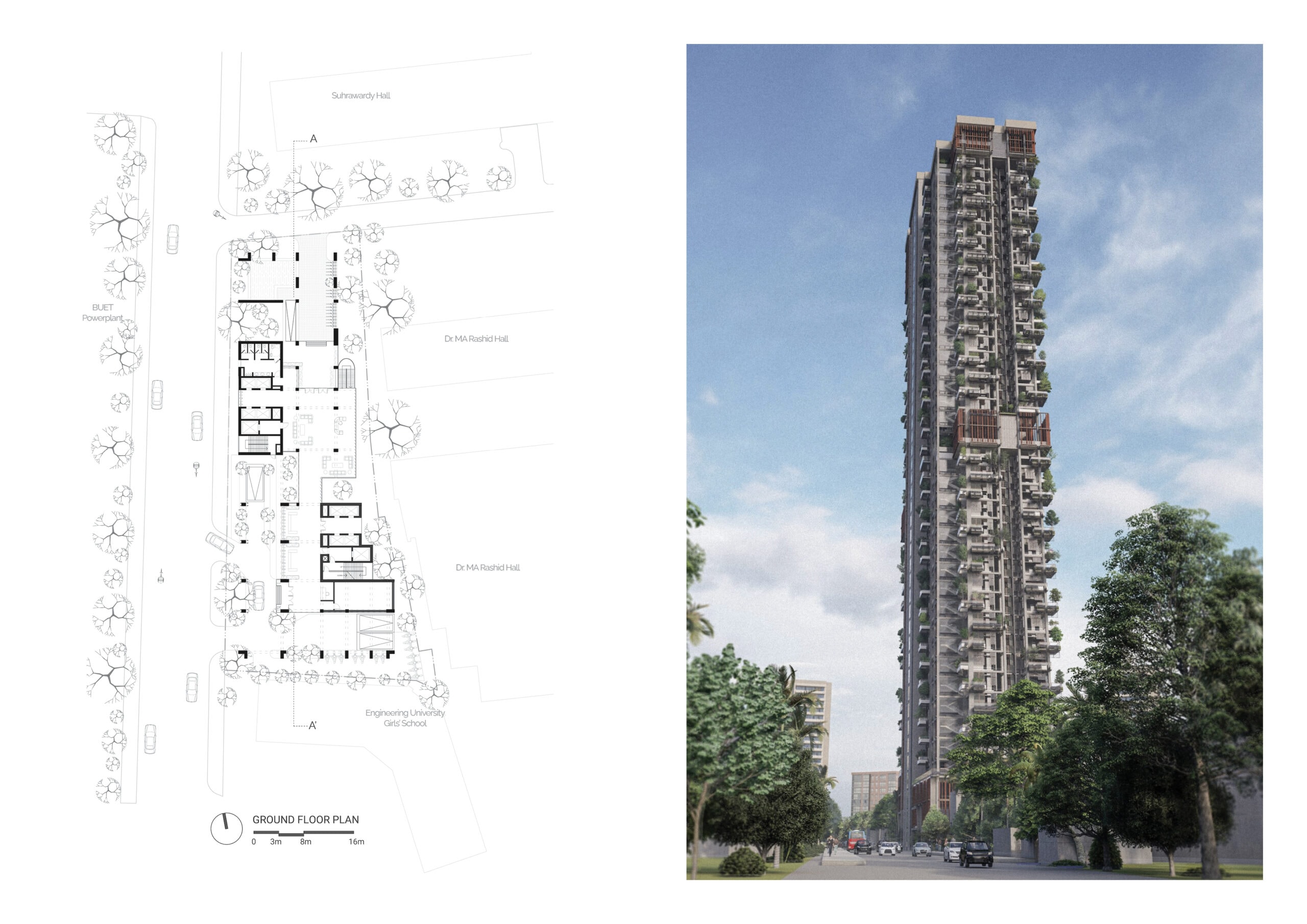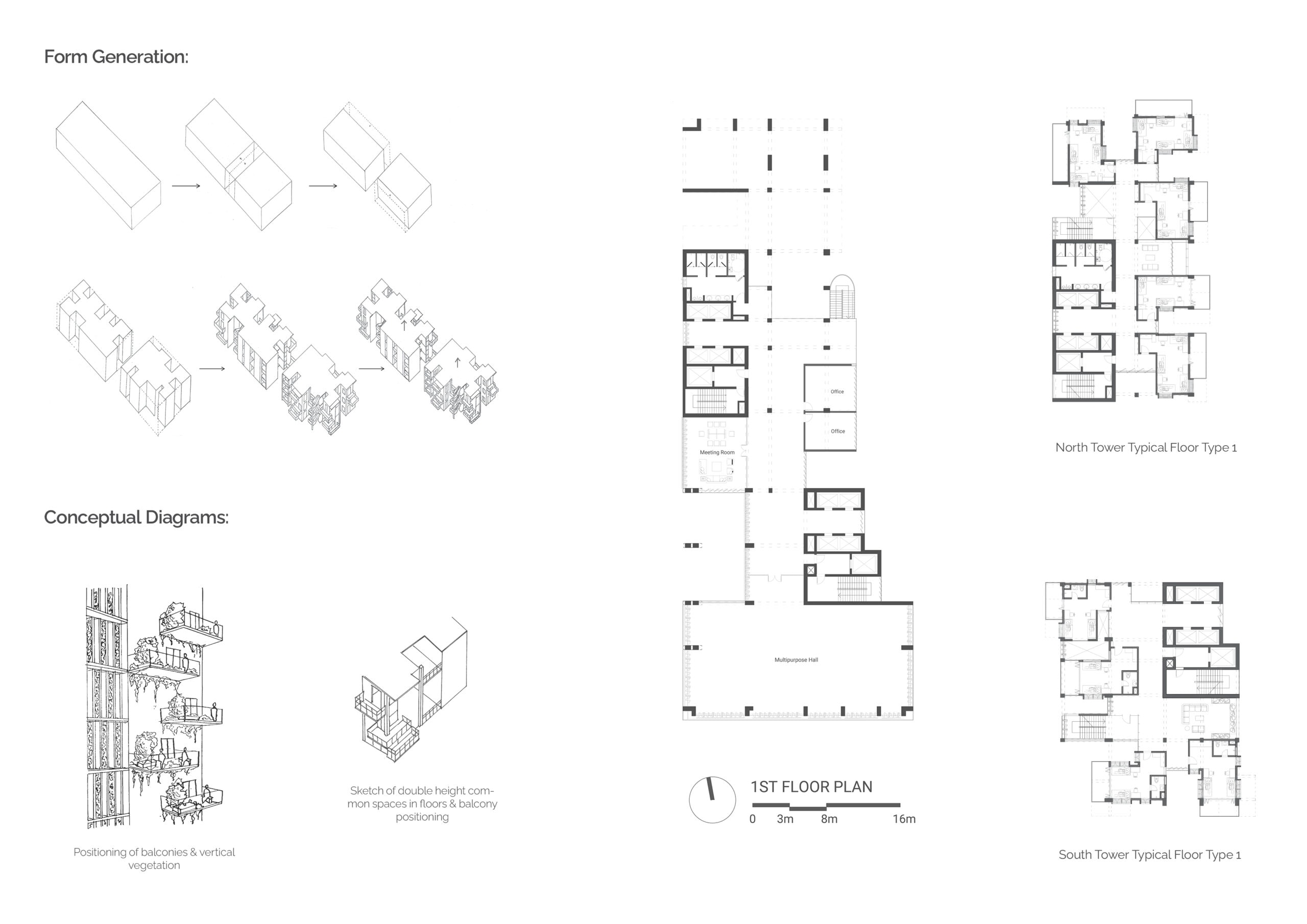
Sakib Nasir Khan
StudentSTACKED: Nearly Zero-Emissions Shared Student Apartment

Academic Project | Level 3 Term 2 | Duration: 8 weeks
Site: BUET, Dhaka, Bangladesh | Type: Residential
The design approaches to solve the accommodation problem of BUET through a vertical expansion. The building is designed in such a way that it consumes less energy and produces most of it through its renewable energy sources. The design follows passive design strategies.
The design tries to focus not only on the building’s braced frame structure but also on its high-performance envelope. The building has two towers: The 45-storeyed North and 42-storeyed South towers. The north tower is designed to accommodate undergraduate students, while the south tower is dedicated to post-graduate & Ph.D. students.
The design focused on passive design strategies to conserve energy as well as having its own energy source to make it a nearly zero-emissions building. Height variations in the common spaces on each floor through single-height or double-height spaces can be seen. This enables visual connectivity & appears as an appealing space to connect with people through interactions. Hanging balconies are designed in such a way that they switch their positions, creating double-height-like spaces which help grow taller plants. Besides balcony vegetation, automated pivoting panels have been designed carrying vertical vegetation beds.








