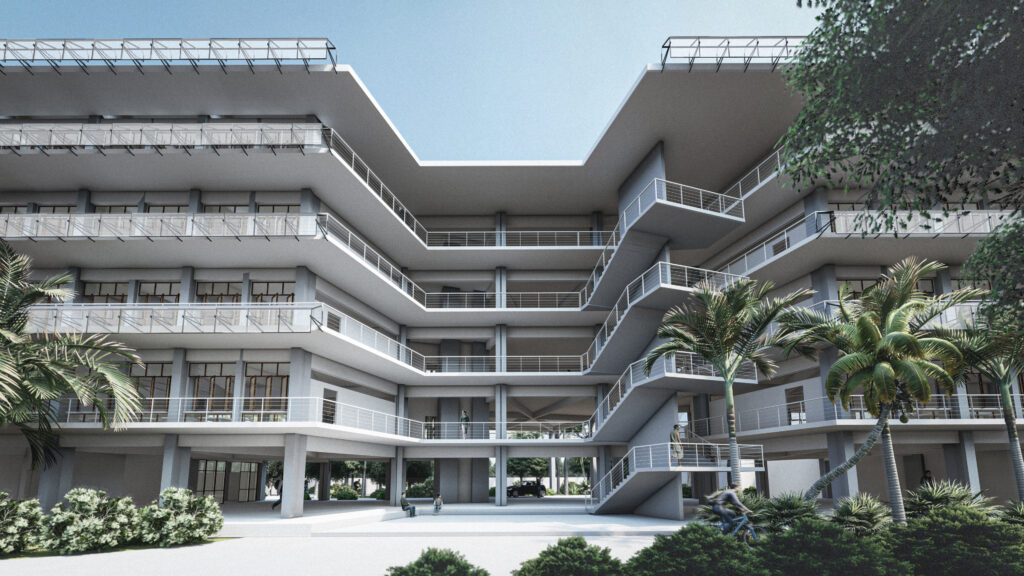
Sakib Nasir Khan
StudentAUTOMATED: Comfortable Space Design With High Performance Building Envelope

Academic Project | Level 3 Term 2 | Duration: 6 Weeks
Site: Dept. of Architecture, BUET, Dhaka, Bangladesh
Buildings can be viewed as composition of skeletons and skins. Formal expression of a building with integrity of space, structure and skin was the main focus of this project.
It is a project which rethinks the current Dept. of Architecture, BUET Academic building by keeping the existing column-beam structures as much as possible. The project combines interactive spaces with newest technologies. It is a combination of science and art. The building is designed to have both automated and manually controlled metal modules that interacts with the climate and rotates according to the spaces’ needs. So, climate responsive building facade offers the building different experiences in different sides of the building.
The design solves the ventilation, noise and privacy issue existing in the building as well as enhance the daylight experiences.







