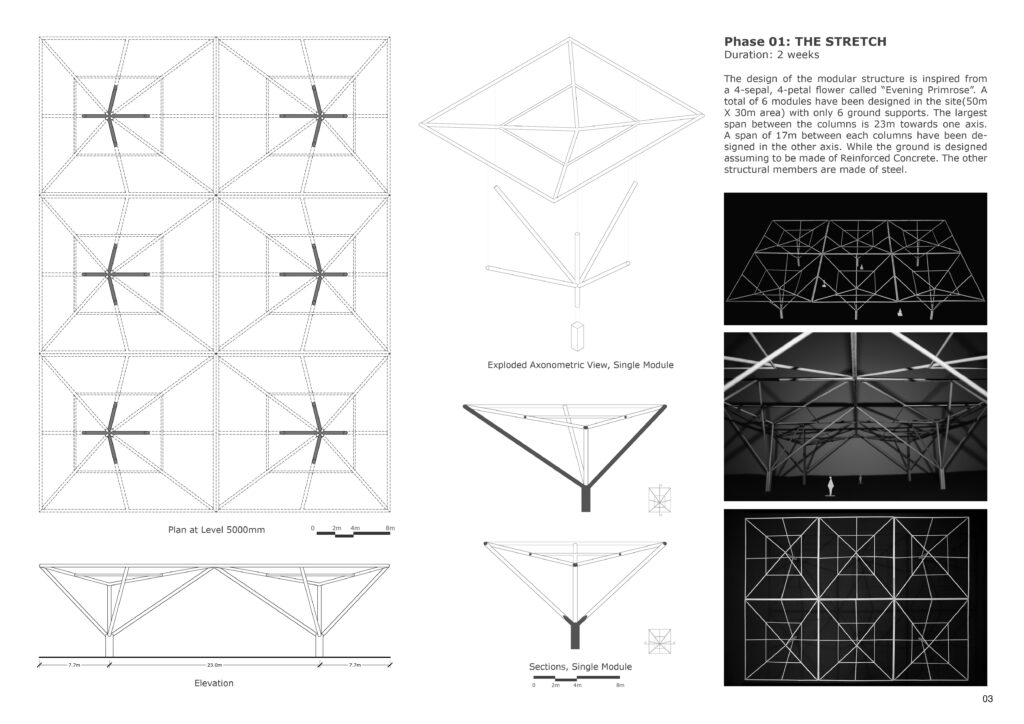
Sakib Nasir Khan
StudentREJUVENATION: Design of a Sports Arena

Academic Project | Level 3 Term 1 | Duration: 7 weeks
Site: Gymnasium, Dhaka University, Dhaka, Bangladesh
This project consists of two phases. The first phase named was a hands-on exercise to develop the knowledge of a systematic framework for building a particular structure and to study the principles of modular structure and connections between multiple modules to achieve large span. The challenge was to use the minimum ground support possible to cover the given site area.

The second phase named aimed on implementing the learnings of large span modular structure of the first phase into accommodating sports related functions. Not only did it focus on the structural logics of large span architecture, but also it emphasized on the with functionality and site it sits on. The site was in a prime location, the current swimming pool of Dhaka University, adjacent to the Doel Chattar, Curzon Hall and Mausoleum of three leaders.
The design involved rethinking the existing swimming complex and converting it into a sports arena, featuring futsal and basketball. The space was designed to be flexible and has a spectacular view of waterbody which separates the site from the crowded road. The building is designed to have a stunning view of the sports arena reflected on the waterbody. This project emphasizes understanding structural logic and perception through design.
The inclined facades have been inspired from the angles of an athtete’s running posture. The sports arena is designed in such a way that it reflects Dhaka’s climatic behavior in the building. The principles are derived from the traditional courtyard type housing. Each function is separated by an open space. The reflection of the superstructure on the waterbody at north of the building was a main focus of this design.








