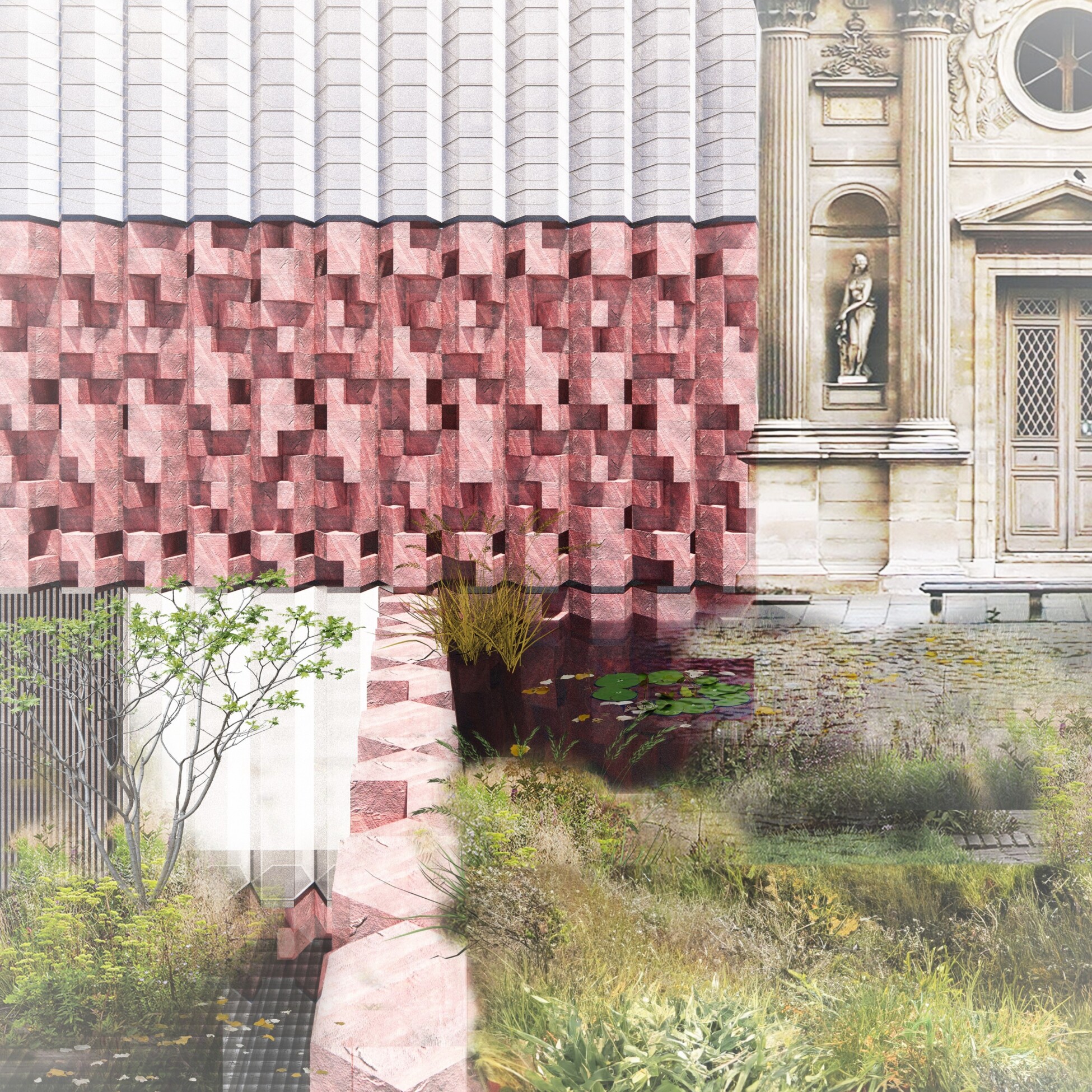The Gabion house occupies a historic site within the surrounding landscape of Località Marcignano, Umbria. The current site is defined by a blanket of stonework and ruins, which form the inspiration for the architectural interventions on the site. Influenced from the linear masonry wall structures and ruins that punctuate the central Italian landscape, the Gabion house consists of 3 linear barn structures that stretch into the site, supported on thick gabion walls. These gabions are filled with leftover and abandoned stonework found on the current site and surroundings. This strategy allows us to recycle stonework that would otherwise be discarded, without the need to cut and reprocess. The reuse of material from the current situation reflects the clients wish to have a contemporary home which is truly rooted within its place. The resulting architecture feels familiar, inhabited, and uninhabited, and creates tension between the controlled aspects of the design, and the wild.

Long linear and crossing projections define the plan of the Gabion house. 3 barn structures expand away from an entrance and circulation courtyard. Each barn contains various functions responding to the orientation of the site. Sleeping spaces and arrival courtyard are situated on the quieter northern corner of the site, stepping down a gentle slope towards a stream. On the southern corners the living and working spaces of the house embrace a broad courtyard and gardens. The proportions of the linear barn structures follow a classic footprints of traditional stone dwellings, anchored with 700mm thick gabion support walls.
The façade composition of the gabion house is a careful balance between gabion walls, timber columns and beams, and recycled copper sills and roof elements. The material palette is defined by the selection of recycled, reused and reclaimed materials as far as possible. The Gabion walls are used as a reflection of traditional masonry techniques but also to make use of abandoned and misshapen stones. The gabion wall structure is used as a rainscreen, and through its porous nature, allows for plants and life to occupy nooks and crannies – promoting biodiversity. The roof structure projects into an overhang, providing shading during the summer. Where the façade meets the ground, extensive indigenous planting defines the many garden spaces, punctuated by pools for water collection.







