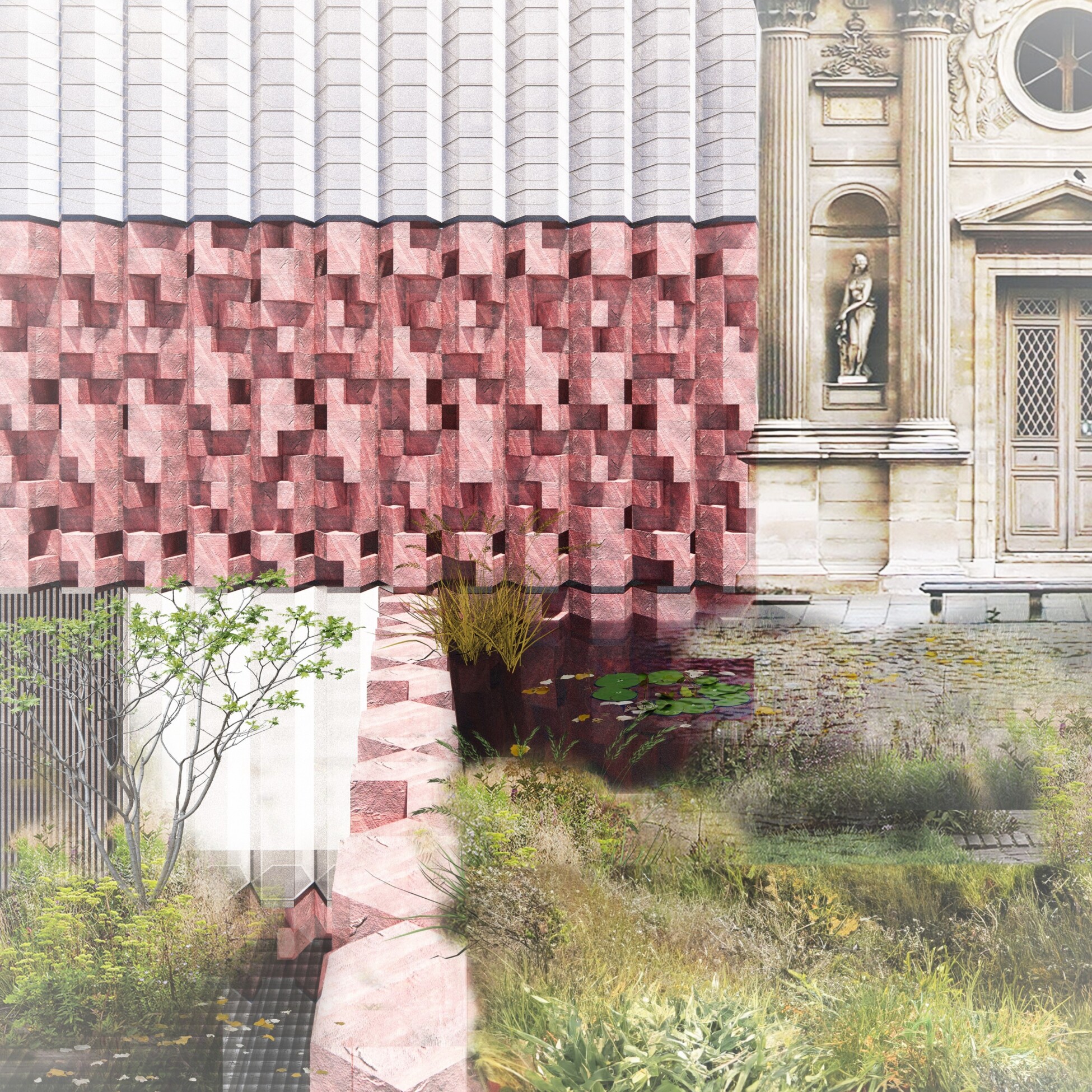Broch House – Cairngorms, Scotland

Reinterpreting multiple forms of historic Scottish house typology, the Broch House is the design for a second home situated within a moor landscape within the Highlands of Scotland. Occupying a prominent elevated position within a moor – a predominantly baron landscape, the Broch House rises as a strong silhouette, as with many ruinous examples of Scottish baronial architecture. Vernacular elements are combined from castles, keeps and brochs, celebrating the client’s appreciation of Scottish vernacular architecture. The Broch House is carefully designed to create a gradient of public to private space, meanwhile celebrating the highland moor landscape, capturing specific views that follow the daily living of the client. The Broch House is a case study in contemporary residential architecture with an emphasis on solidity, mass, and a defensive yet open relationship between inside and outside, architecture and landscape.

Relying on a series of interlocking turrets and ovals, the floor plan of the Broch House creates a series of intense spatial relationships that respond to each other, the clients living demands, and the beautiful topography of the Scottish moor landscape. Each overlap of spaces creates a unique and powerful transition space.



The central living room hearkens back to the grand hall of the Scottish castle typology. Two elliptical structural chimney stacks anchor the space within the wider plan and landscape, with a central opening to the moor beyond and an archers slit above – both introducing varying qualities of light that the Scottish landscape enjoys. By employing a ‘soft touch’ approach to the interior furnishings, the solidity and mass of the structure and materiality is expressed and celebrated.











