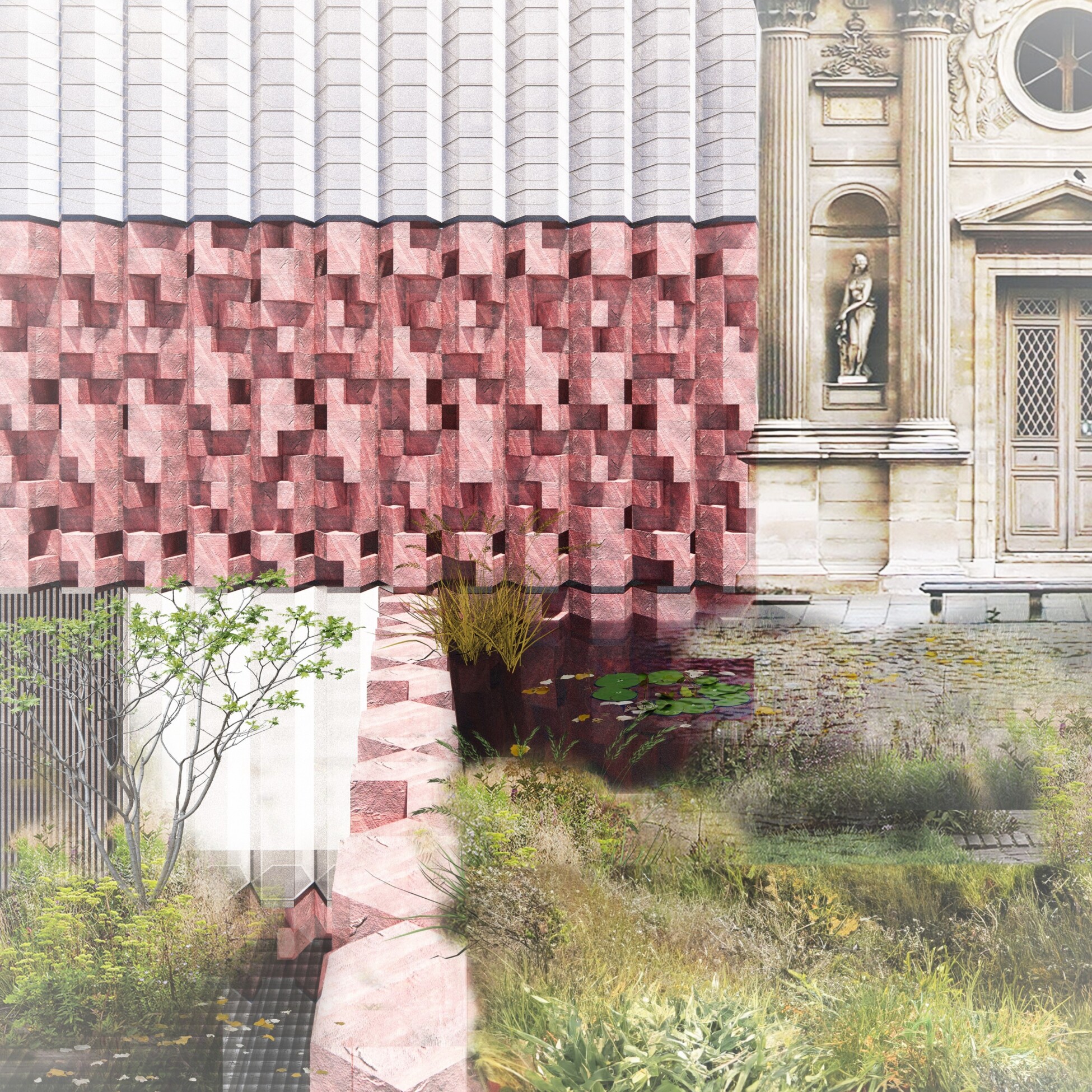Eye Hospital & Social Centre, Greenock

The eyes are the windows to the soul
An architectural reuse approach for the care of the visually impaired and blind
Situated on the water’s edge of Greenock, Scotland, is the project; “the eyes are the windows to the soul”. The project challenges the prescribed notions of care architecture for the visually impaired through the reuse of an abandoned complex of sugar warehouses and harbours within a city scarred by high rates of visually impaired people, caused by the long-lost sugar industry.
Approximately 253m people suffer globally from visual impairments. Currently, care for the visually impaired focuses exclusively on the physical visual condition of the sufferer and how its mechanics can be addressed. This placates the physical problem but leaves much to be desired regarding the litany of mental health issues associated with visual impairment, which are rarely addressed. These issues fall into two primary categories. The first is a direct consequence of diagnostics, testing, treatment, and oppressive clinical architecture. The second regards a more expansive social sphere, where visually impaired people suffer from social isolation, loss of purpose, loss of income, the inability to carry out basic tasks, and a loss of self.
This project addresses these current shortcomings in care, by proposing a new combination of clinical and social responses. Through a new hospital architecture, the patient’s mental well-being is placed equal with the clinical aspects of care. To do so, this project redefines how we look at the traditional eye hospital architecture by incorporating spaces to escape, reflect, socialize and grieve in the backdrop of an accessible and communal village. This new hospital will establish new approaches to managing the treatment, testing, diagnostic and clinical architecture challenges we face today. Parallel, a new social centre is created to supplement the new clinical approach. This new centre is an experimental ecosystem of alternative and physical forms of therapy; through providing therapies focusing on art, music, horticulture and movement, several social issues associated with visual impairments can be addressed. These activities manifest themselves through several architectural interventions: spaces for physical therapy and tuition in a semi-private environment, coupled with highly public spaces for dialogue, exhibition, performance and social interaction within the wider community. Concurrent with the eye hospitals relative introversion, the social programme forms the public face of the total plan. The social foundation of this plan is designed to encourage a sense of self, accomplishment, and a sense of purpose. A facet of this is the exposure of the visually impaired community to the wider public and creating valuable opportunities for education and financial independence.





















































