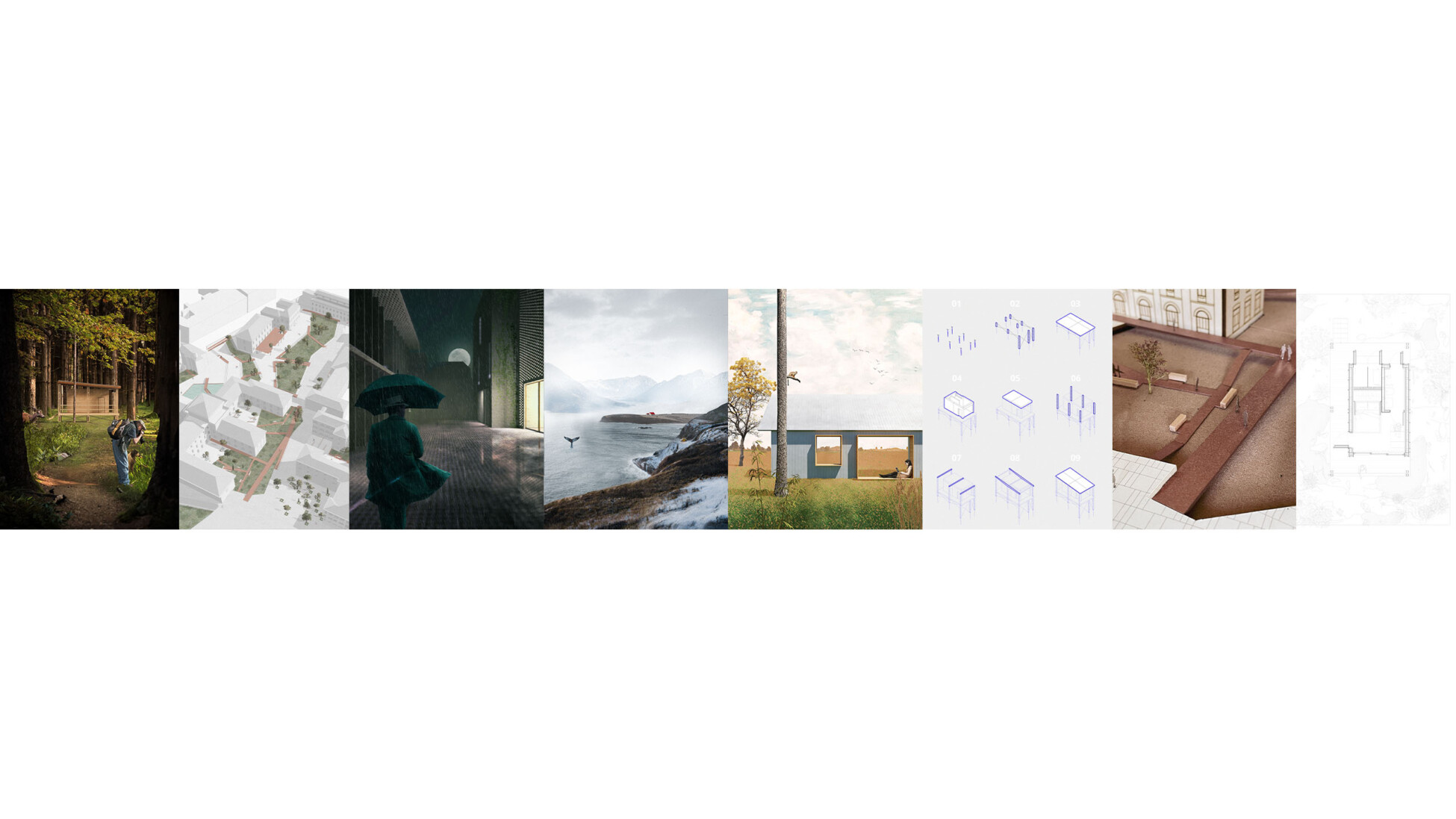SOCIAL BRIDGE

Typology: Redesign of the former hospital Guglielmo di Saliceto spaces
Location: Piacenza, Emilia Romagna
Year: 2022
The project is located within the walls of the former historic hospital of Piacenza.
Located in the urban core, the buildings were constructed on terrain that is characterized by ground level differences and the dislocation of functions among numerous scattered buildings.
Due to the upcoming construction of a new hospital, the purpose is to find a new identity for the built complex, emphasizing the design of open spaces between buildings.

| analysis of state of affairs |

Premise – The city is growing and the historical hospital complex must be replaced.
Problem – Lack of accomodation and services.
Solution – Converting the former hospital complex into a university campus.
| Internal courtyard of building 4 |

| North Entrance of building 1 |

| Detail sections |

| 3d model |














