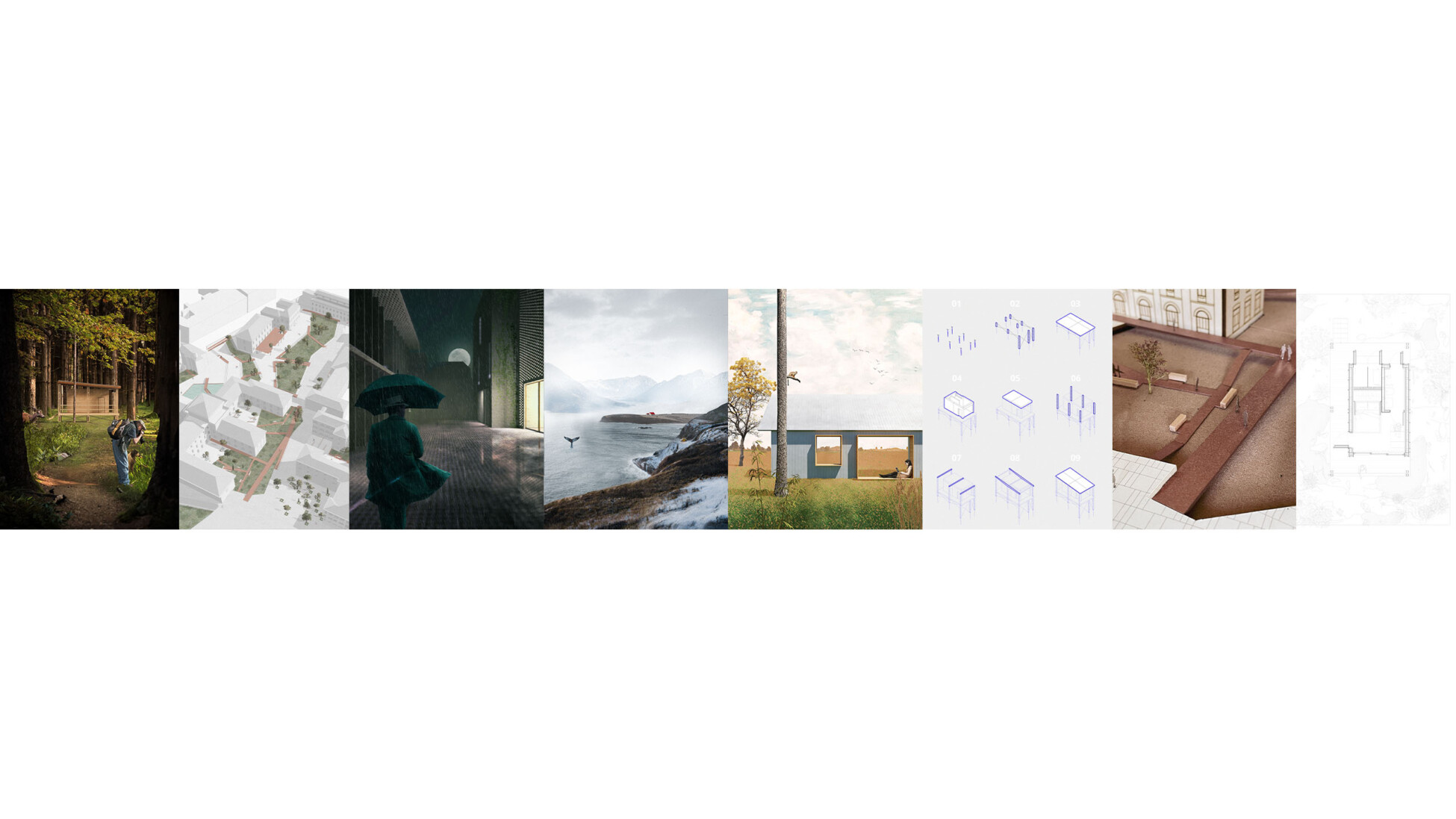WILD CORE


Typology: Sleeping Pods
Location: Portogallo, Vale de Moses
Year: 2021
The project is part of the “Vale de Moses Yoga Retreat”, which is surrounded by the natural beauty of central Portugal. The request involves the creation of “sleeping pods”, also known as capsules, that can accommodate a couple of guests at the same time.
Each capsule includes a sleeping area, a bathroom and storage space, condensed into less than 20 sqm. The primary goal is to convert the negative impact of human presence into something positive, connecting the design to 3 key words:
Minimal impact – Flexibility – Sustainability
| Plans: pods into the forest |

| Flexibility: a modular space |
1. Part of the functional core has the function of storage space, accesible both from outside and inside the Pod. The glass entrance facing south allows the entrance of natural light and, when open, combines the living area with the outdoor area that surrounds the house on three sides.
2. The seats and the retractable table ensure full use of the space when they aren’t needed, generating the possibility of using the space for multiple activities. At the same time, the bed can be partially removed from its compartment and used as sofa.
3. When the bed is completely removed from its compartment, the room completes its metamorphosis into a “sleeping pod”, while the curtains provide privacy for the guests. The technical room, accessible from the outside, allows routine maintenance without the need to disturb guests.


| Construction |
The pods are made on site through a dry assembly. Each components are trasported to the construction site with a truck with an extendable boom.
Construction elements:
1. Screw foundations are inserted into the ground by an excavator, they are equipped with a metal head necessary for the attachment of pillars.
2. Above the foundations there are wooden twin pilasters.
3. Metal joints allow to hook the pillars to the beams that make up the platform.
4. A truck with extendable arm brings the 4 portions of the prefabricated platform to the construction site for installation.
5. The panels that make up the capsule are produced by the company Wolfhaus and are mounted in the same way as the platform, binding to it thanks to metal strips.
6. The flat roof is placed above the pod walls and is divided into 2 parts.
7. The wooden twin pillars are placed on the platform.
8. To the pillars are attached the transverse beams that are necessary to support the cover.
9. The supporting beams of the inclined roof are attached to the column-beam system and than attached with screws.
10. At the end, through the truck arm, the roof that arrives at the construction site is positioned, divided into 4 panels to simplify transport.

| Construction details |

| Energy |
The drinking water storage is sized to provide 60 liters of water per person per day. The accumulated water is contained in polyethylene pipes placed in the flat roof. Part of this water is pumped into the pipes on the inclined roof and, in contact with the photovoltaic panels, is passively heated. Then it is directed to the heat pump which will use less energy for its heating, and in some cases its work will be zero.











